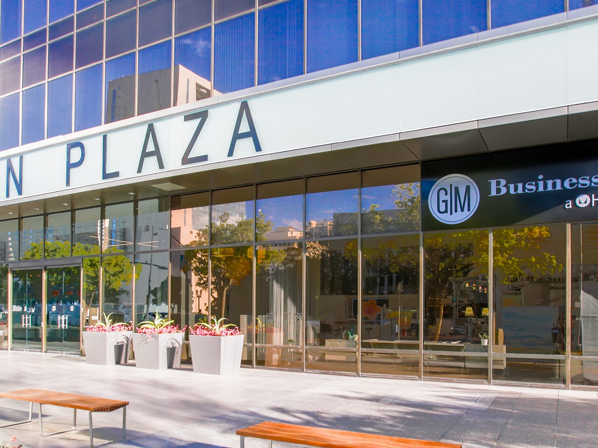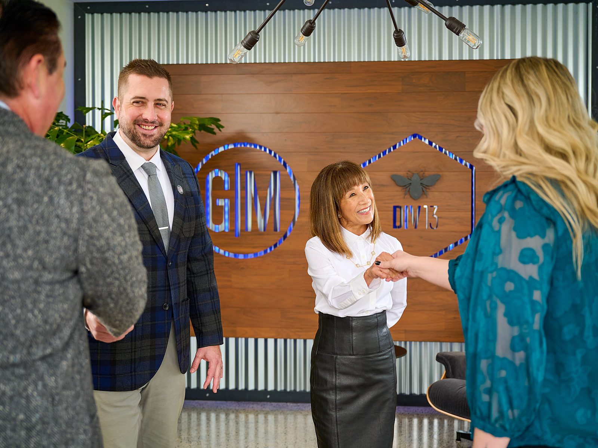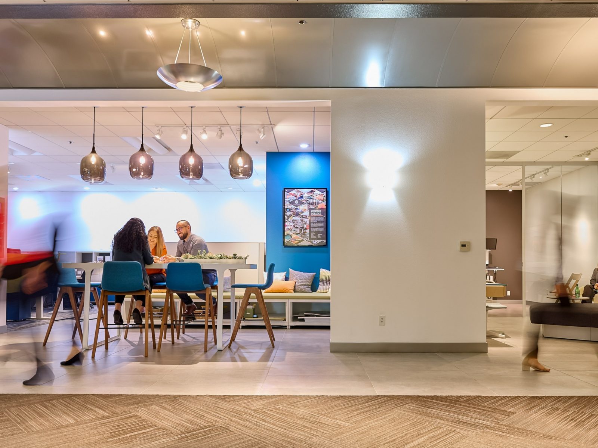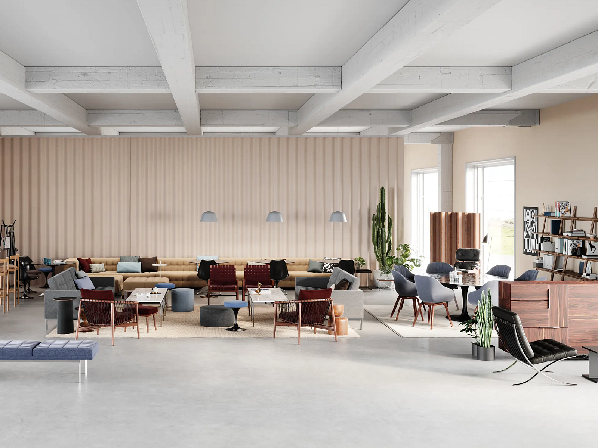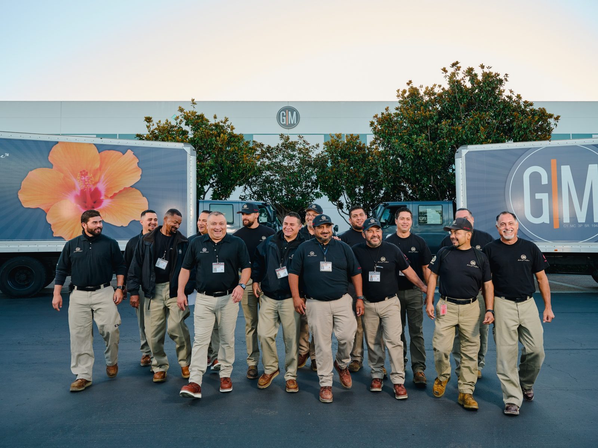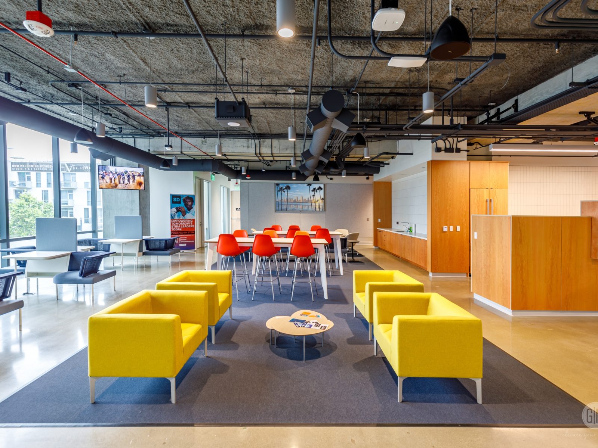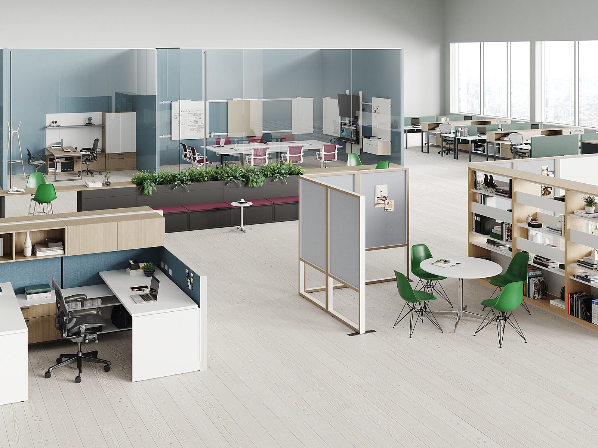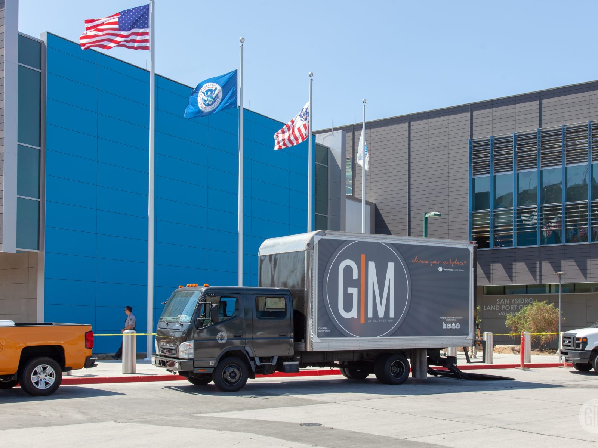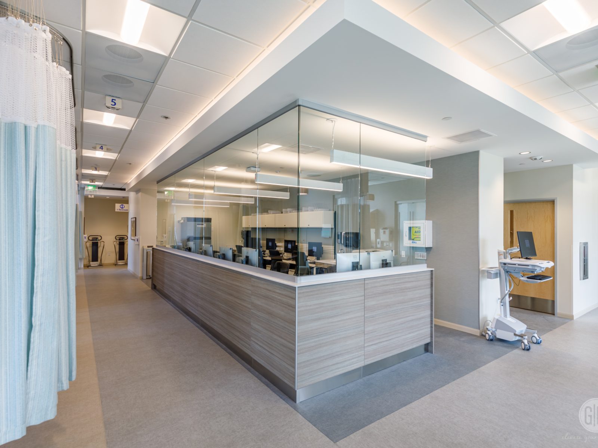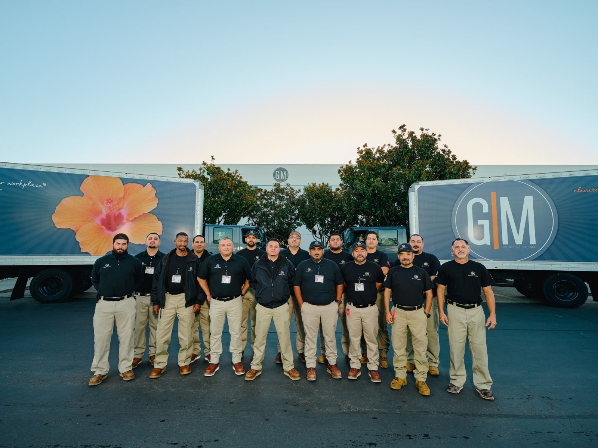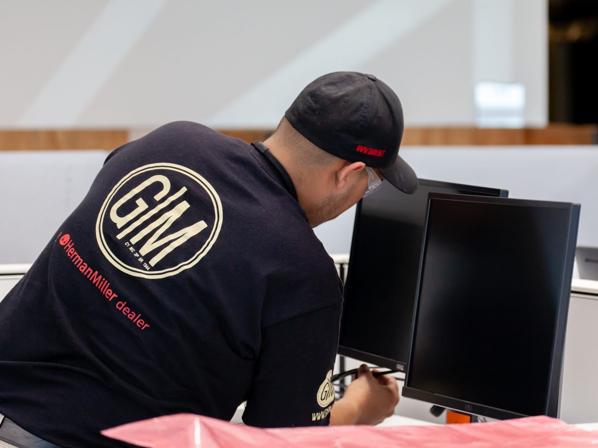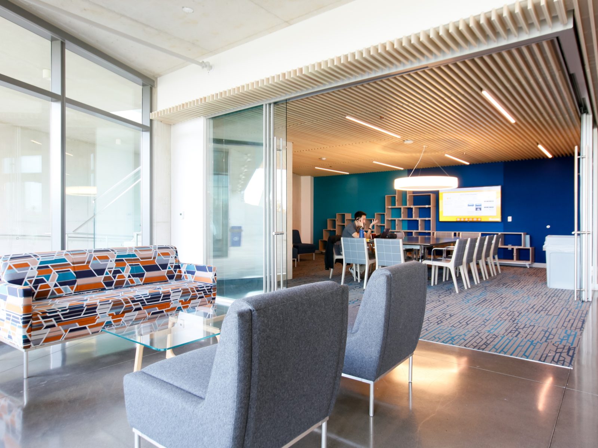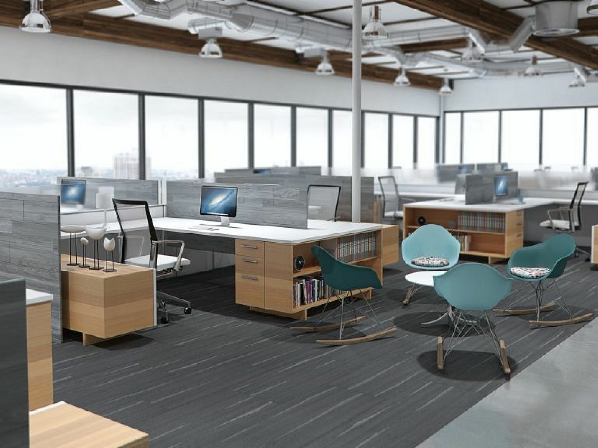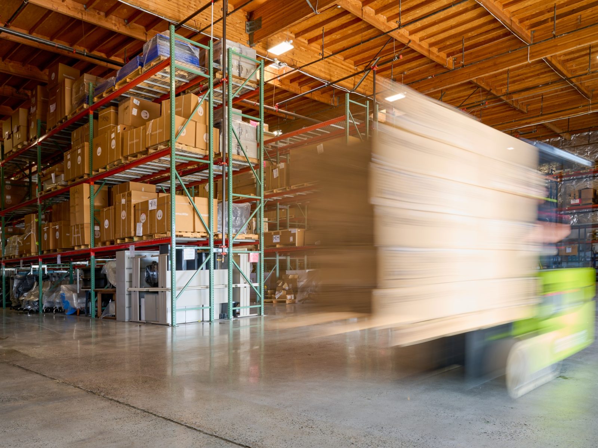Design for Behavior To Create a New In-Person Working Environment
The profound changes in working methods and spaces has pushed workplace designers to reimagine how an office functions or even, what an office is. While there’s no one clear answer of right or wrong, designing for behavior is at the core of new workplace design.

This article was originally published by WorkDesign Magazine.
Author: Andrea McCann, BDP
Instead of trying to get back to how things used to be, why not use this generational change in how people work to create something better? How can designers create great space that encourages more people to come into the workplace?
These are the kinds of questions that we asked ourselves as we designed our new studio in downtown Toronto’s new mixed-use community known as ‘The Well’. The team used this opportunity as an exercise in self-experimentation, innovation and discovery — with the goal of learning from ourselves to create better spaces for our clients.
The profound changes in working methods and spaces has pushed workplace designers to reimagine how an office functions or even, what an office is. While there’s no one clear answer of right or wrong, designing for behavior is at the core of new workplace design.

This behavioral design core means letting users and their movement and habits inform the design of the space, instead of the space enforcing a certain way of working. In the past, the office dictated a 9-5 presenteeism, that allowed for quiet individual desk work and meeting spaces for calls and gatherings. How people physically work has changed, and the space needs to adapt to that. Spaces are more multi-generational than ever before, with everyone learning new day-to-day habits, each working differently and requiring different types of space. The effect is that workplaces need to provide a range of flexible, adaptable and collaborative zones with inclusion and wellness top of mind — a meaningful space that people want to come back to, because it inspires and energizes.
With the future of work uncertain at best, workplace design in 2023 is an exciting challenge but also an opportunity to create something new. It’s an iterative and innovative process that doesn’t just stop once the office is occupied.
So what does that process look like? Here are some key learnings:

Engaging the End-User
Designing for behavior means designing for the end user. It’s crucial to involve and engage a broader cross-section of the people who will use a space early in the design process, rather than a top-down senior management approach. Implementing hands-on tools like surveys and creative workshops will engage the end users while providing invaluable insights for the design team.
For example, we used hands-on and interactive charettes to glean insights from staff. This included methods like the Keep-Toss-Create workshops, where participants brought precedents for workplace design features, examined and vetted these ideas as a team sharing their ideas about how space use is changing. Another engaging exercise we used in the design process was A-Day-In-The-Life, in which participants were asked to draw concepts about what they think their new workday in the future studio space could look like. These methods helped harness ideas and engage user groups establishing goals and standards that became overall planning strategies.

Surveys, too, are an important way to assess end user feedback and source design ideas. Surveys should happen throughout the process to help staff remain engaged in the process and excited about the future. Opinions evolve over time and it’s important to continuously gather this information.
Transparency and communicating the thought process behind design decisions is also important to generate buy-in. Setting specific milestones throughout the duration of the project and marking those milestones with company-wide town halls with open dialogue can be a good way to go about doing this.
Engagement and communication is about user-centered design but also about getting the end user on board. If they’re part of the process and have been a part of the iterative design decision making, naturally they will feel more committed and trusting of bigger design changes, and more encouraged to come into the office.
Investing time and effort upfront in end user engagement and communication will pay dividends down the line. At the end of the day, good design doesn’t mean anything if you haven’t designed it to the user’s behavior.

Designing for Flexibility
In today’s hybrid work environment, workplace designers need to ask themselves the question: what are they offering that will encourage staff to come into the office? For the new studio, it was clear there needed to be a range of different types of spaces that staff could be in throughout the day, for different types of thinking, working and doing.
With this in mind, the studio was designed to include a range of spaces that vary in lighting, views, feel and structure. From an ‘Oasis’ quiet zone, diffused with natural light and plant life as a space to reflect and recalibrate, to the ‘Black Box’, a space for focused discussion integrated with technology and devoid of color and distraction, to the softly lit and casually designed ‘Back Alley’, offering a space for spontaneous interaction and collaboration.

Notably, staff gravitate to different spaces of the studio depending on the type of work they are doing and proximity to others working in studio. This encourages in-studio presence, as staff know that regardless of the type of work they need to do on a given day, there is a space designed for it.
While flexibility is key, it is also important to understand that different teams and functions have different preferences. That’s why studio design surveying and testing needs to be tailored to individual team needs. For example, while design groups wanted flexibility to move between the different neighborhoods of the studio, support groups such as IT and HR needed a home base, acting as anchor points for the studio. The studio design reflects this tailored understanding.
Equity & Inclusion at the Forefront
No one owns a window, a view, natural light or a specific space. In designing the new studio, BDP created a new type of corner office — the best spaces in the office are for everyone.

Taking a neurodivergent lens to office design will also help build more flexible spaces, which is essential in today’s hybrid environment. Balancing the design of the different work environments to provide for both open collaboration and reduced stimuli. Additionally, the versatile environments that offer a range of different spaces makes the distinction between departments and teams less apparent and helps foster inclusion.
Phased Occupancy & Continued Innovation
The last step in the process is a phased occupancy. By welcoming people into a new office in smaller groups, it helps ensure that they are treated well and can ease into the new space without being overwhelmed by the change all at once. Creating a welcoming return is the first step into the new space and a new in-person working culture and environment.
The design and engagement process doesn’t end once staff have moved into the new space. It is important to continue with strong and frequent internal communication via emails or events like town halls, to highlight tools and features of the new office that staff might not be familiar with. This includes post-occupancy engagement surveys to assess feedback from the end users and make changes as needed.
The experiment didn’t end once staff moved in. The design team continues to communicate, test, tweak and innovate to improve the design and make the workplace the best it can be.

