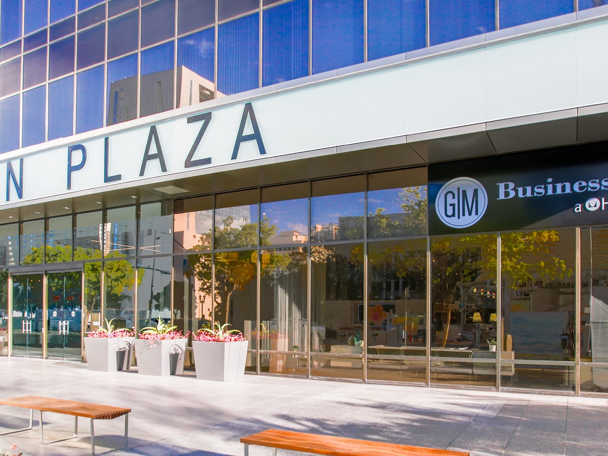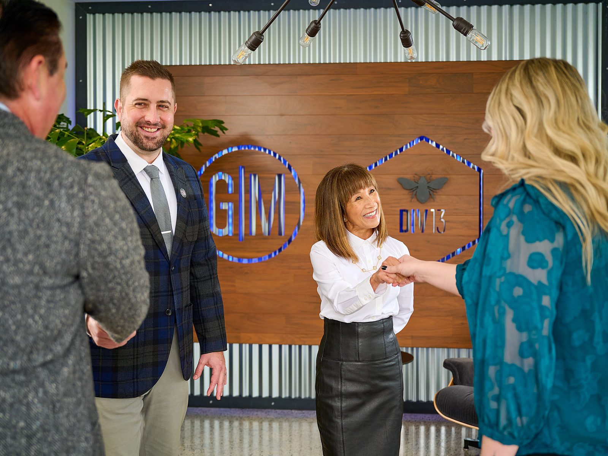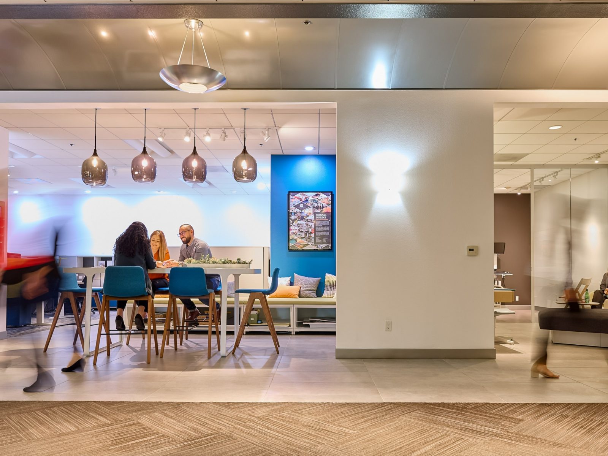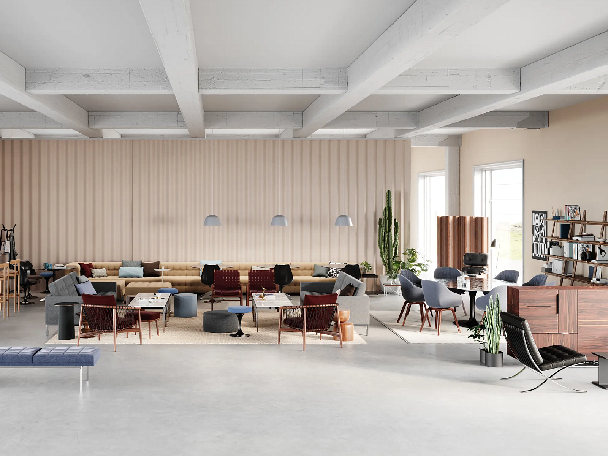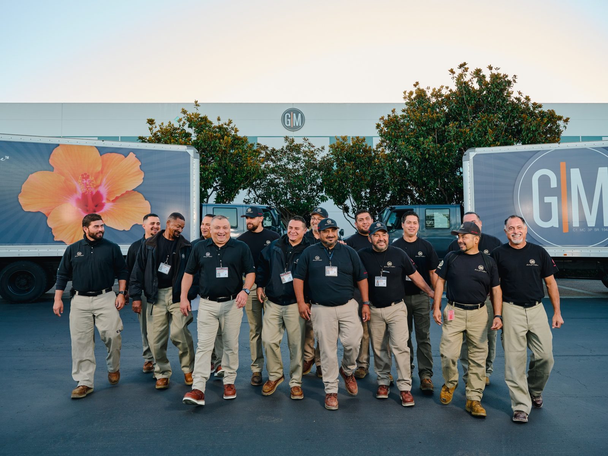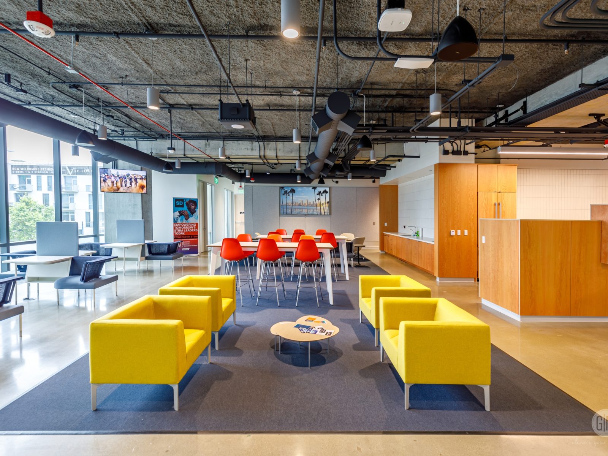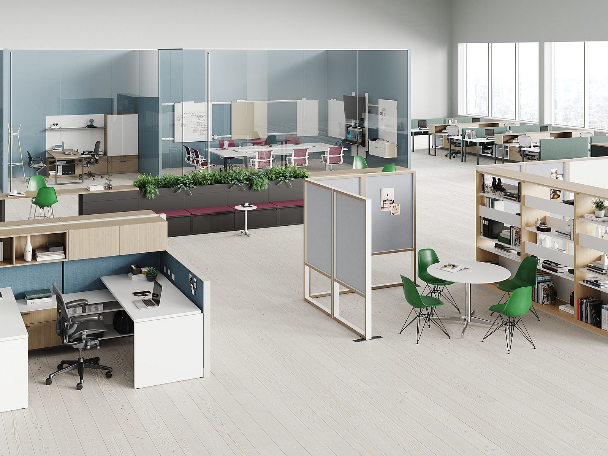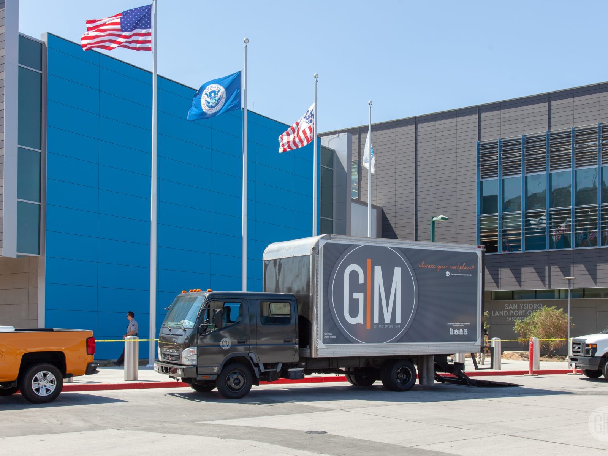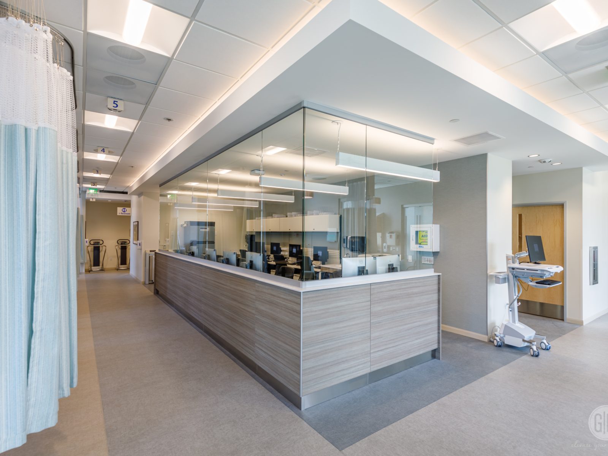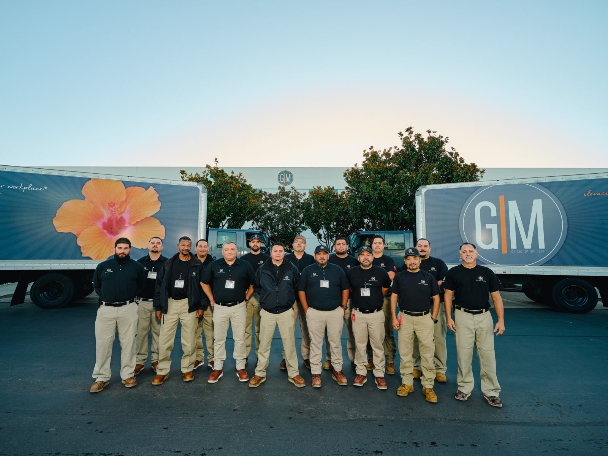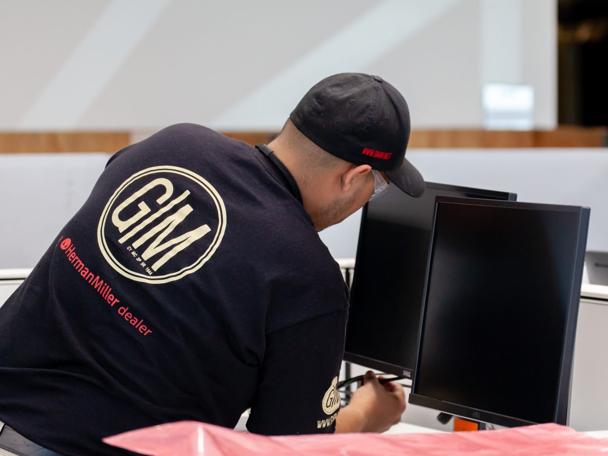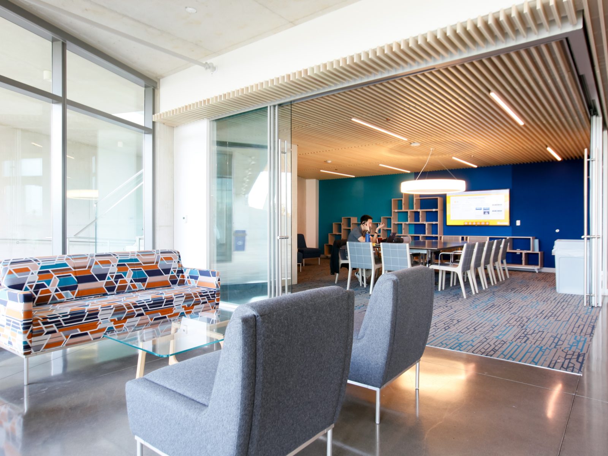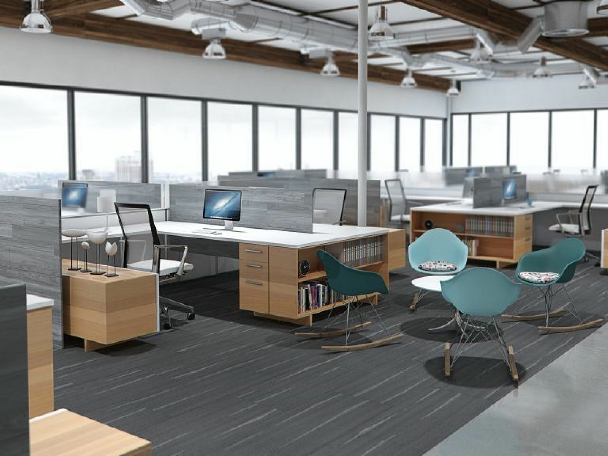Altruist
G|M Business Interiors balances industrial charm and modern innovations in this stunning office transformation.

G|M partnered with industry leaders like MillerKnoll, Framery, Sit on It, Harbour Outdoor, Goldfish Studio, and OFS to transform a 15,000 sq. ft. office space, spread across two buildings with an additional 4,000 sq. ft. of outdoor amenity space. The design blends industrial charm with modern functionality, focusing on team collaboration and flexible amenity spaces.
The office features 74 workstations, 2 private offices, 6 conference rooms, 1 large boardroom, and 6 collaborative lounge settings, along with 4 outdoor spaces. Key pieces of furniture include Herman Miller Canvas Channel, Headway conference tables, Cosm task chairs, Sit on It Gobi Lounge chairs, and the Hay Mags and Chadwick sofas, all contributing to the space’s welcoming, warm, and functional atmosphere.
Design inspiration came from the desire to highlight the building’s old bowtruss ceiling and brick facades, setting the stage for a beautiful, inviting experience. The outdoor spaces reflect the essence of the California lifestyle, adding to the overall sense of openness and comfort within the office.
This project successfully balances the industrial aesthetic with contemporary, collaborative features, making it a functional and inspiring workplace.

