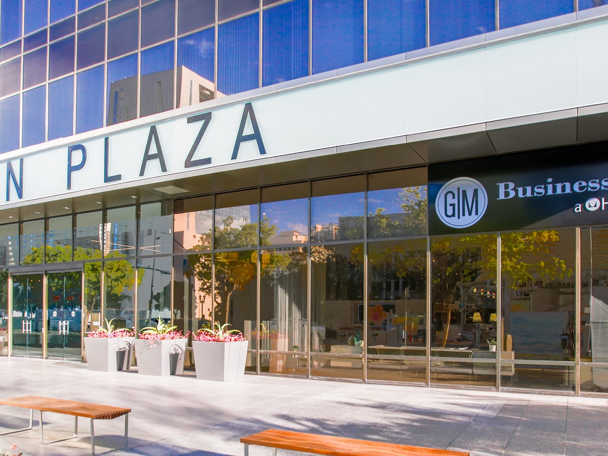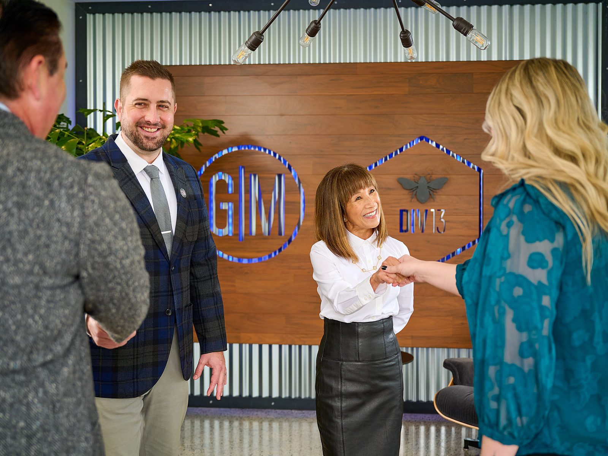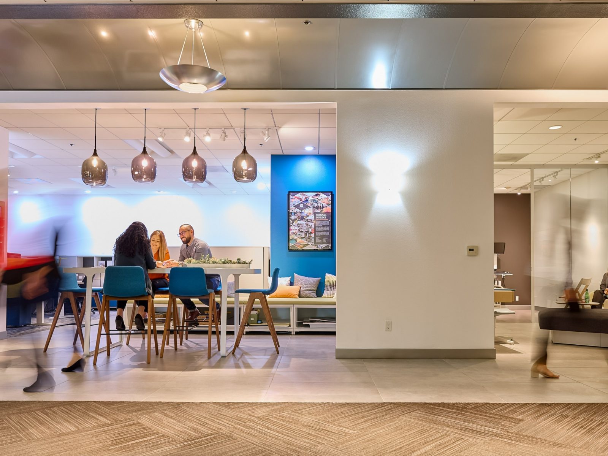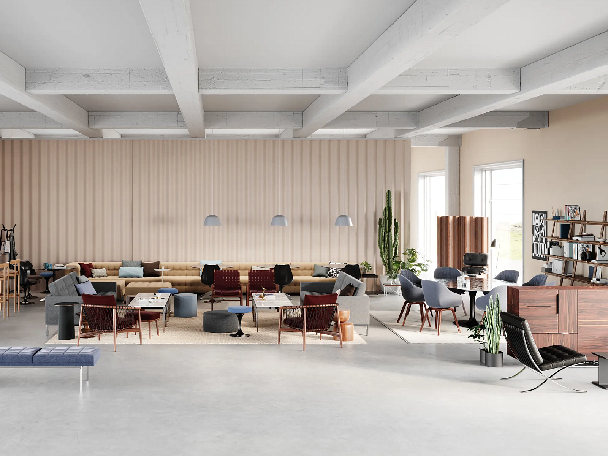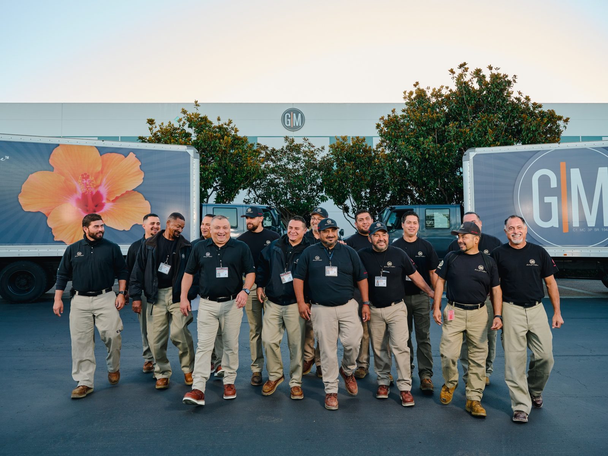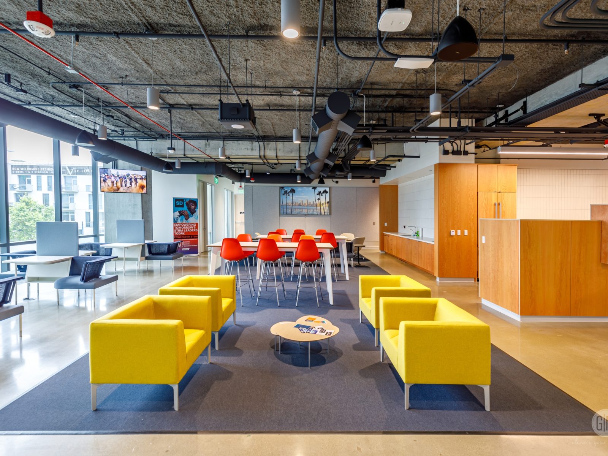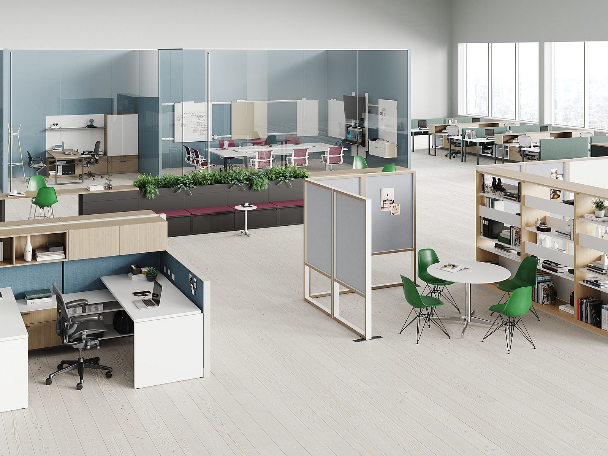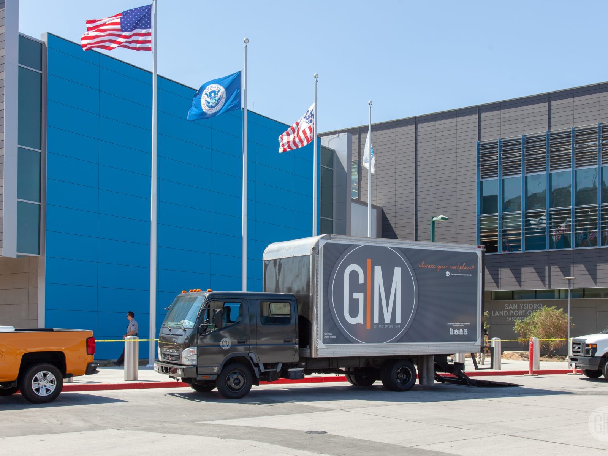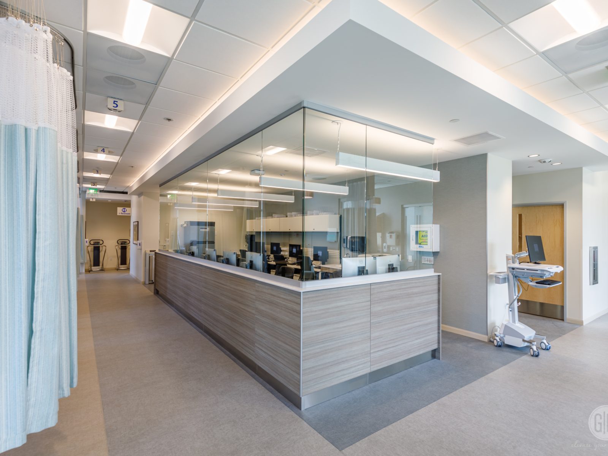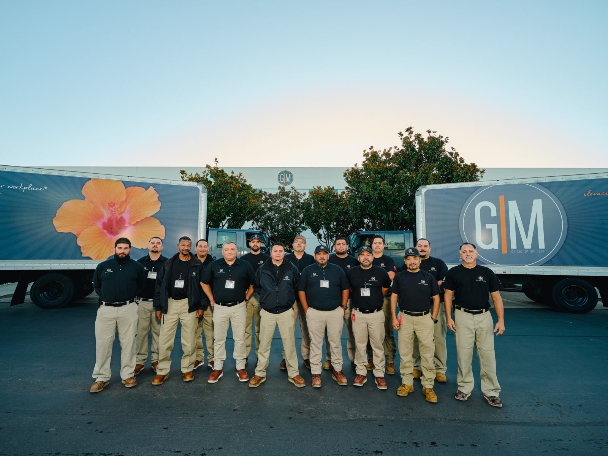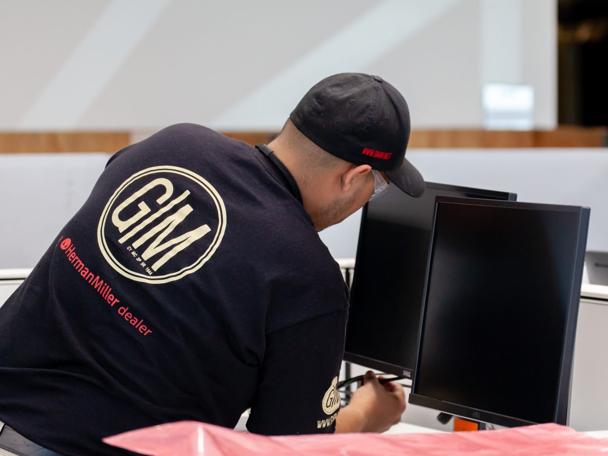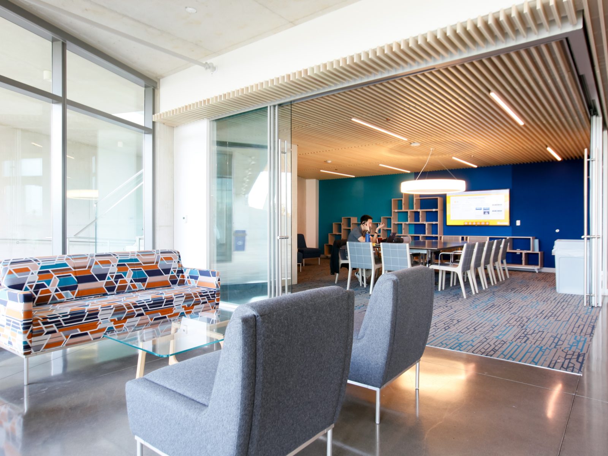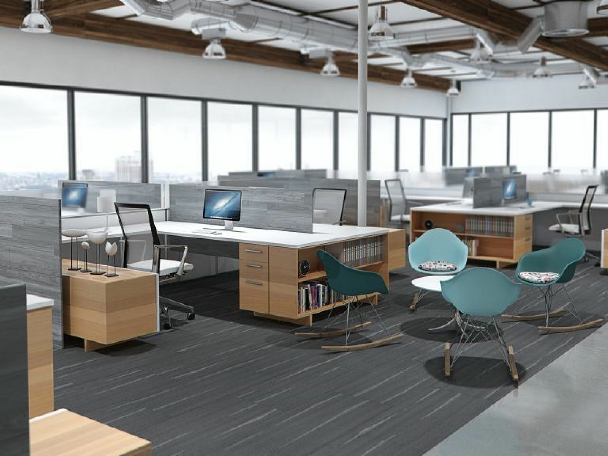Confidential Local Government Client
G|M recently completed a large tenant improvement project for a government client located in San Bernardino.

This 4th floor project includes 43 private offices, 19 workstations, 3 intern stations, meeting rooms, break rooms, a lobby and a mother’s room. The primary objectives of this project were to fit more people onto the floor, to modernize the space, and to integrate ergonomics.
The client’s space was outdated with older, more traditional furniture and they wanted to integrate color and natural light all throughout the space for a more modern feel. Height adjustable tables were added to each workstation and they opened up the floorplan by dropping the height of the panels and opting for frosted glass privacy screens instead. G|M also created a denser floorplan to allow for more workstations and prepare for future growth.

