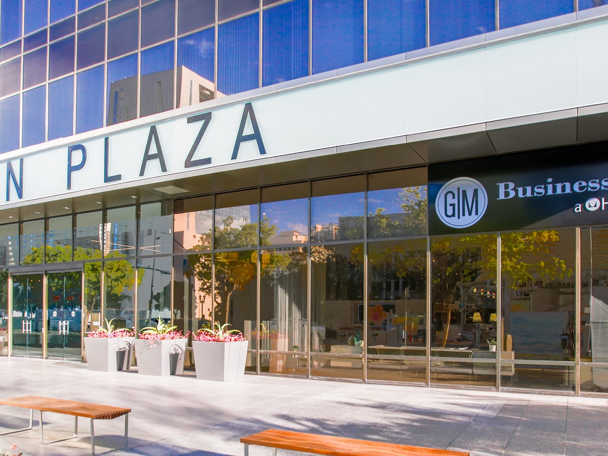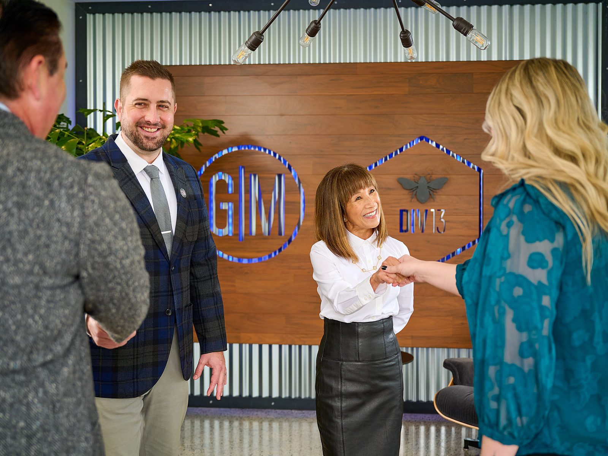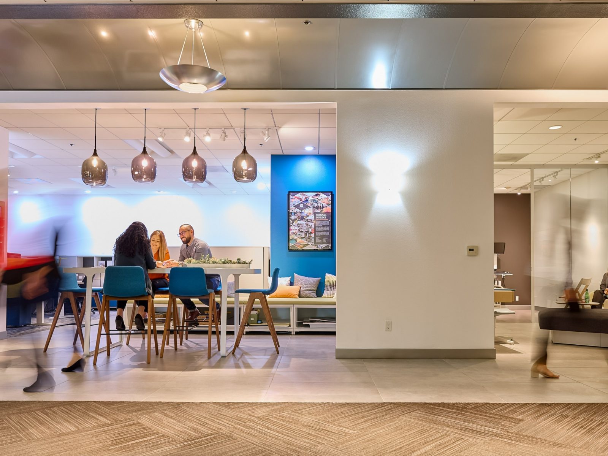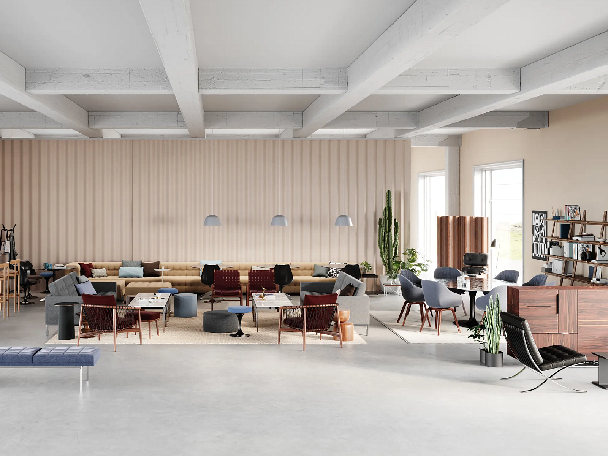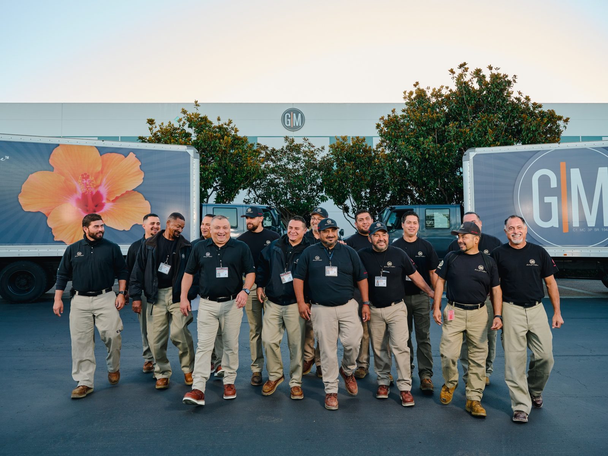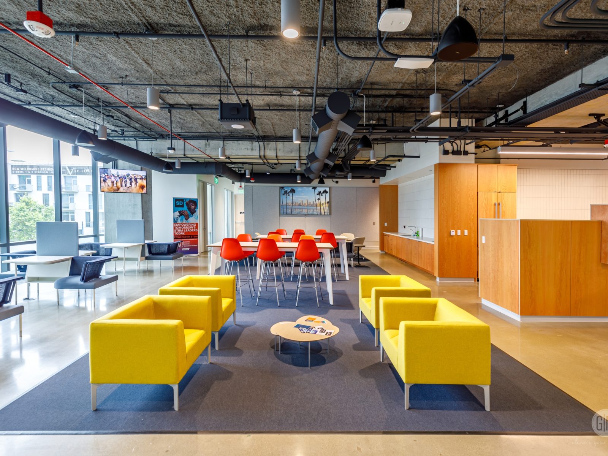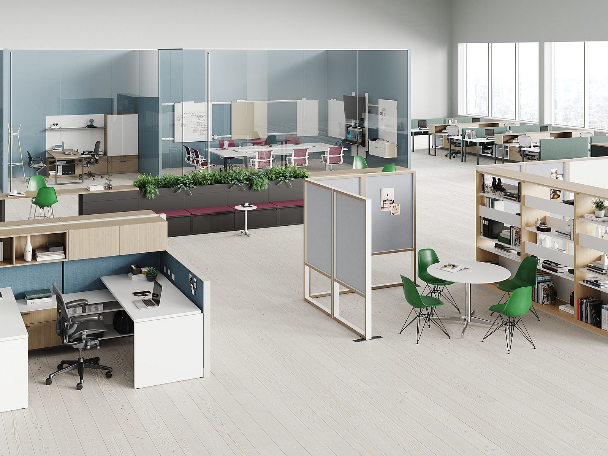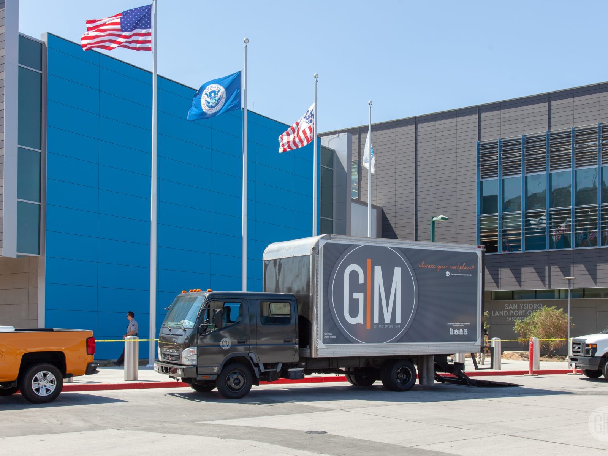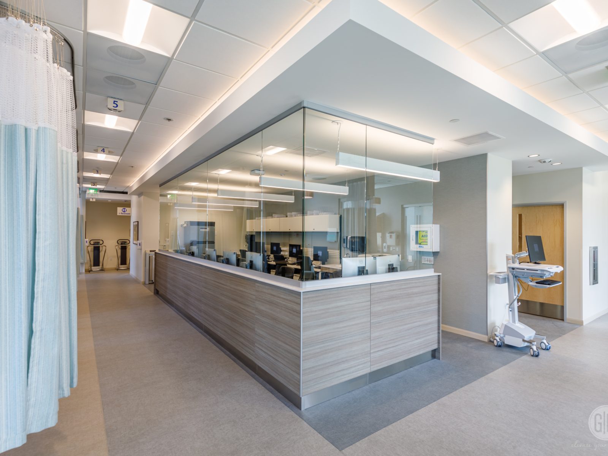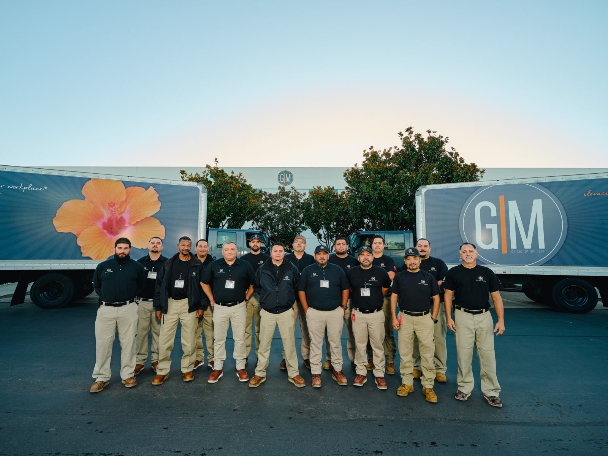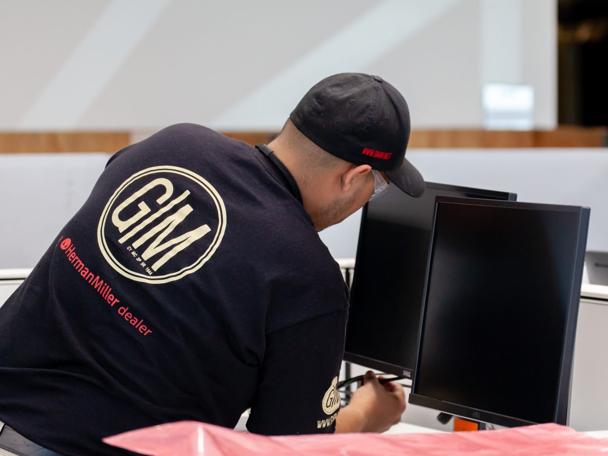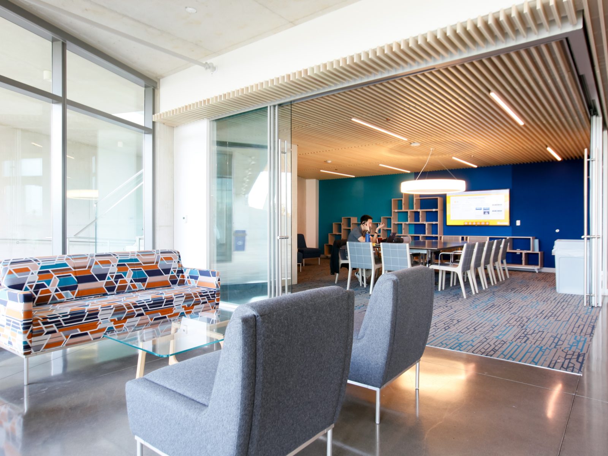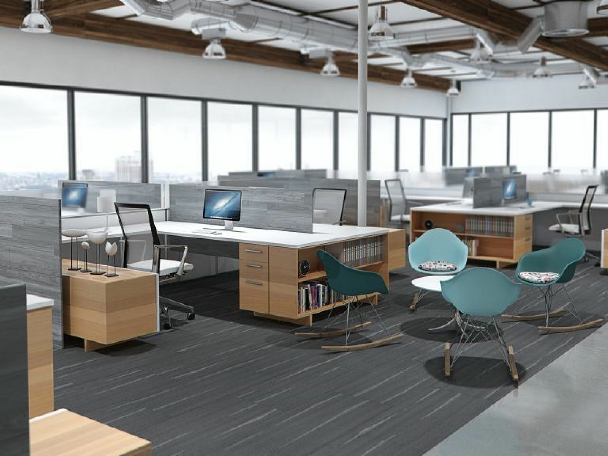Newport Beach Confidential Client
G|M Business Interiors created a modern and luxurious space for an insurance firm located in Newport Beach.

In partnership with architecture and design firm, Gensler, and general contractor, Howard Builders, G|M Business Interiors helped this confidential client elevate their workplace in Newport Beach.
The project features an impressive 16,000-square-foot conference center. Upon entering, visitors and employees alike are greeted by a stunning reception area with stone finishes and ergonomic seating. Extending beyond the reception area, an expansive curved corridor with glass walls and a custom Madrid wood ceiling leads guests to an array of smaller conference rooms. The corridor also includes custom wall graphics and a multidimensional wood interpretation of the company’s branding.
All conference rooms include state-of-the-art A/V, high-resolution projectors, stage lighting, and HVAC controls. An additional oversized multi-purpose meeting room is complete with automatic Skyfold partitions, flip-top tables, and nesting chairs.

