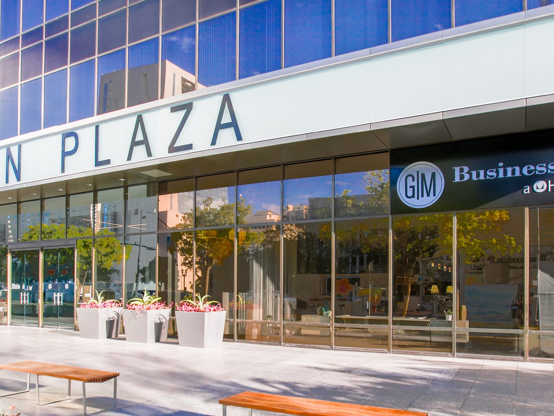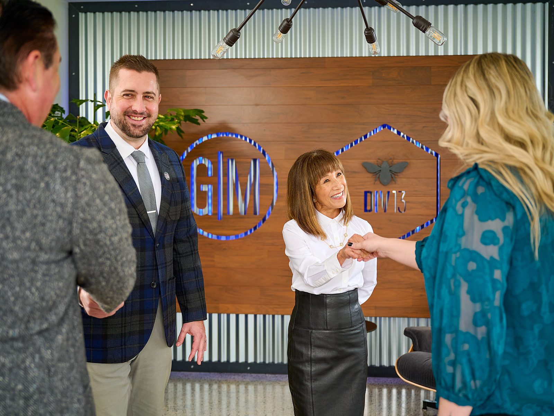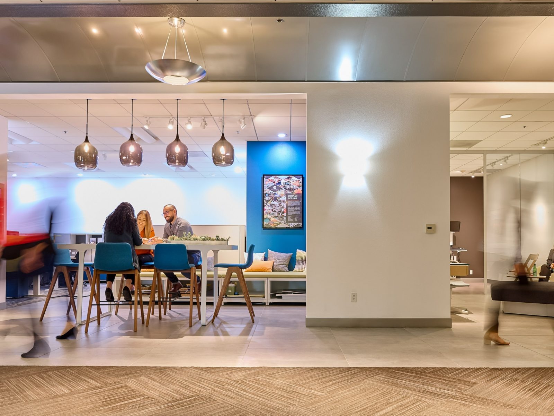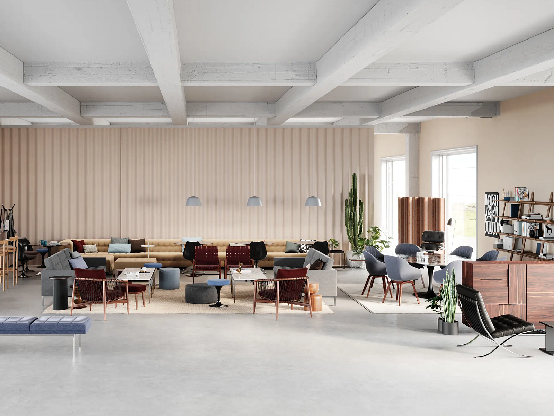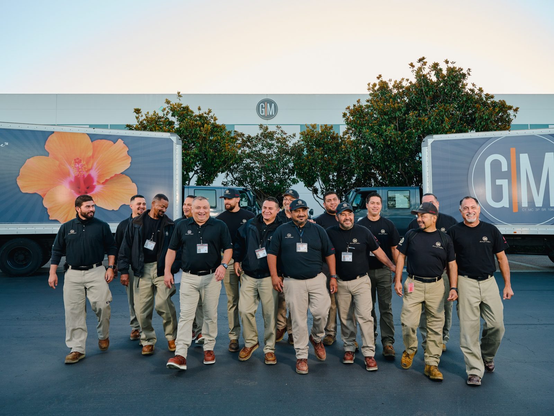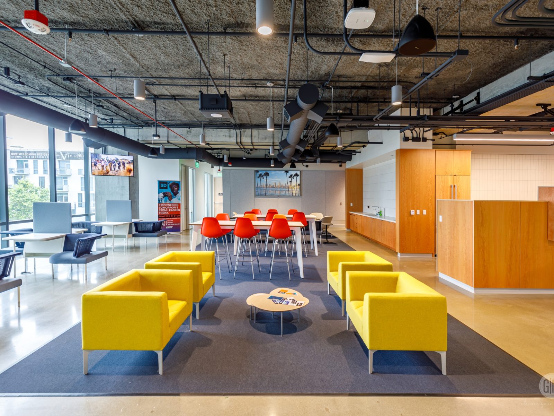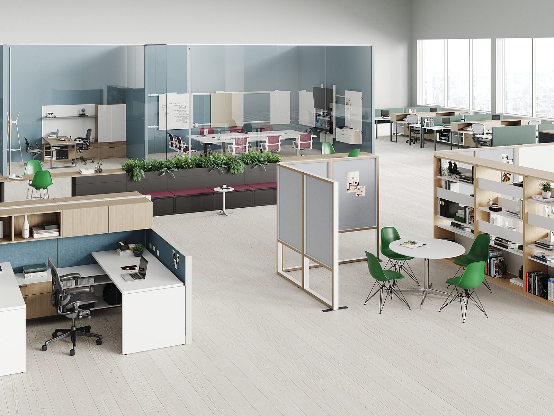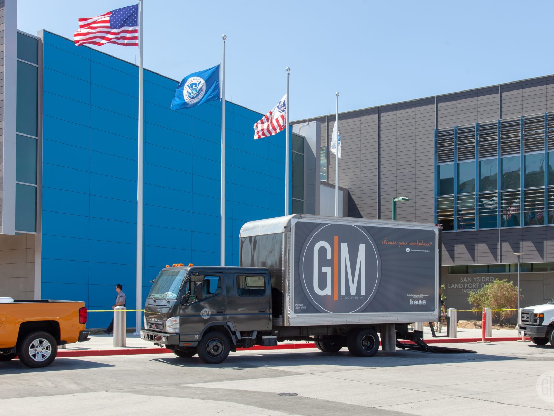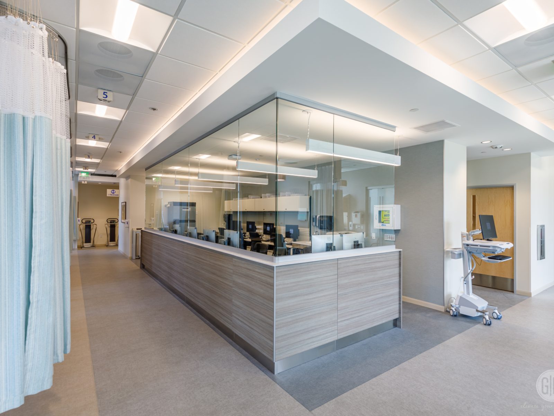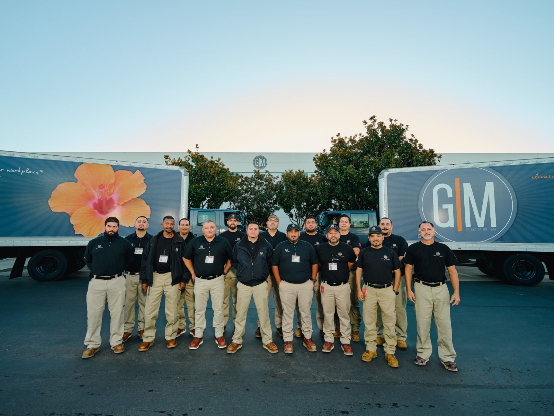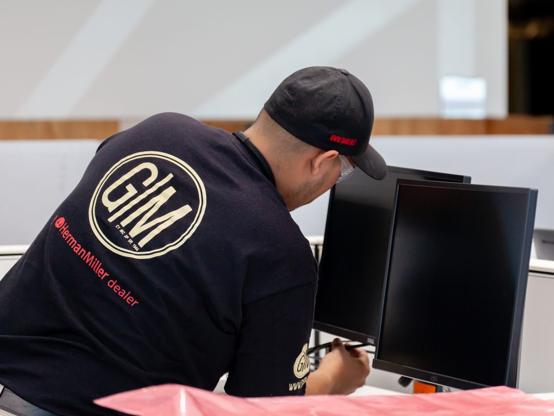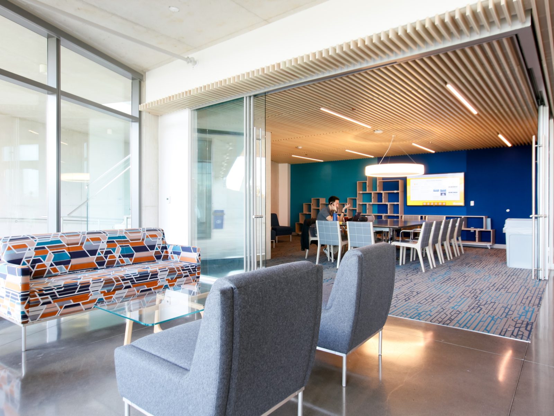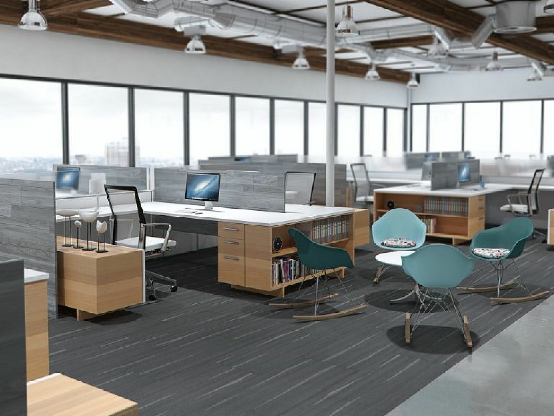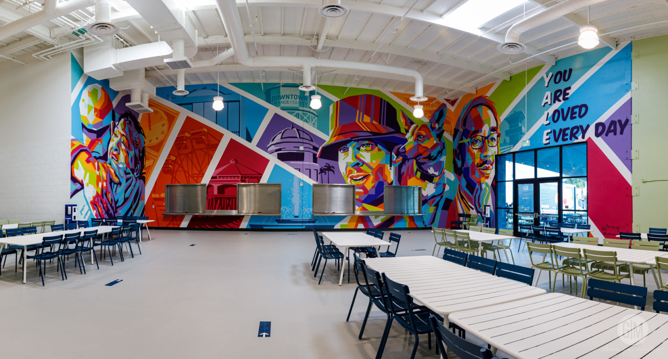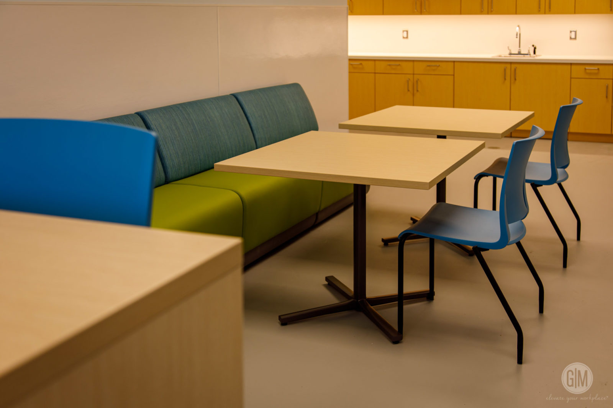Orange County Homeless Shelter
G|M Business Interiors helped to create a 425-bed homeless facility, the largest in Orange County.

G|M Business Interiors partnered with design firm IDS Group, and general contractor, C.W. Driver, to create a 425-bed transitional housing center for Orange County's homeless community. The new facility provides shelter, meals, sanitary facilities, access to case management, employment, and housing assistance to individuals experiencing homelessness. This was the first homeless shelter G|M has ever completed, and is currently the largest in Orange County.
The client's primary goal was to provide Orange County's most vulnerable individuals with a safe place to call home while supporting the county's vision. When designing the layout of this project, the client was looking to create semi-private dorm stations, and it was important that all products were extremely durable and easy to clean. We utilized Ethospace for the dorm stations - Herman Miller's toughest architectural panel system. Each dorm station includes one to two beds and storage for personal belongings. We also integrated easy-to-clean materials and metal panels, parts, and storage that could withstand heavy use all throughout the facility.
The project began in March of 2020, just before the covid-mandated shutdown orders, and wrapped up in January 2021. Since the entire project took place during the global pandemic, we were faced with the challenge of not being able to meet face-to-face. The project was lead by G|M Account Executive, Theresa Cummins, and was finalized in an outdoor setting following proper county health and safety guidelines.
"The most meaningful part of this project was working with a talented and caring team who shared the same passion - to complete a unique project on time," said Cummins. "We now have residents living at the site who are happy to have a warm and comfortable place to call home."
In addition to dorms, the housing facility also includes a large dining hall, outdoor patios, and dayrooms for relaxing and gathering. The staff area includes offices, workstations, classroom and training rooms, conference meeting areas, and a staff break room. Sanitation stations and pathway decals were placed all throughout the space, to help keep the residents safe during the ongoing pandemic.

