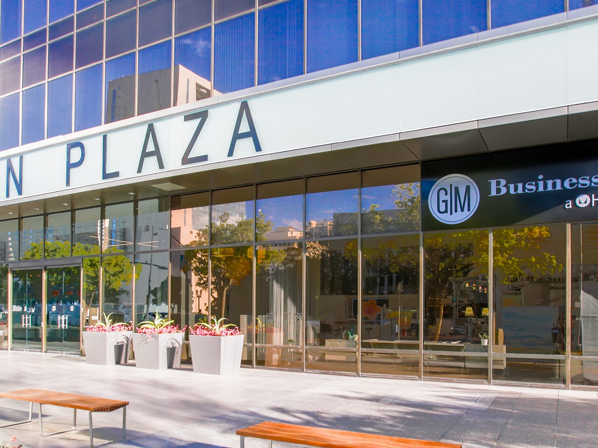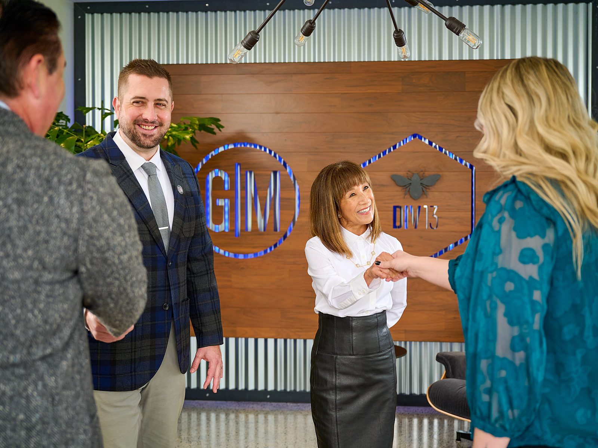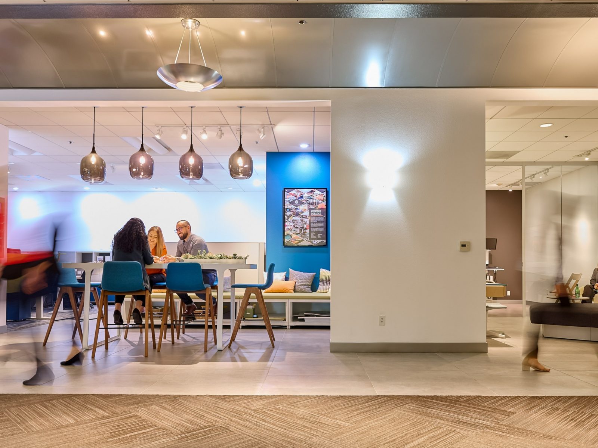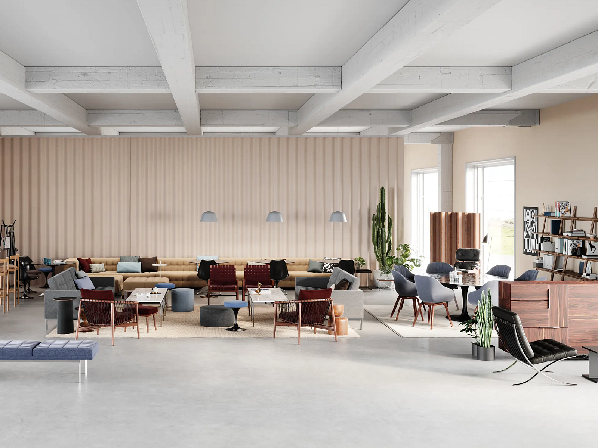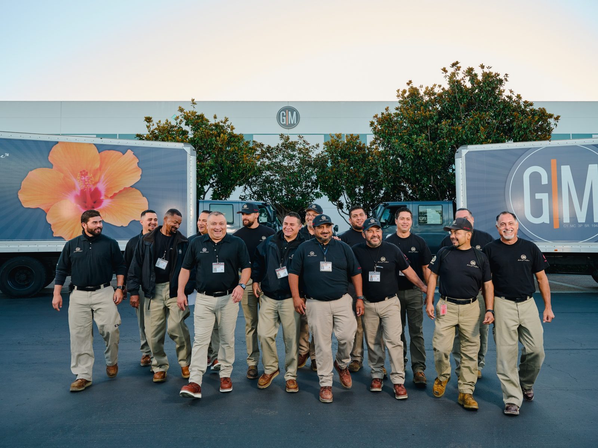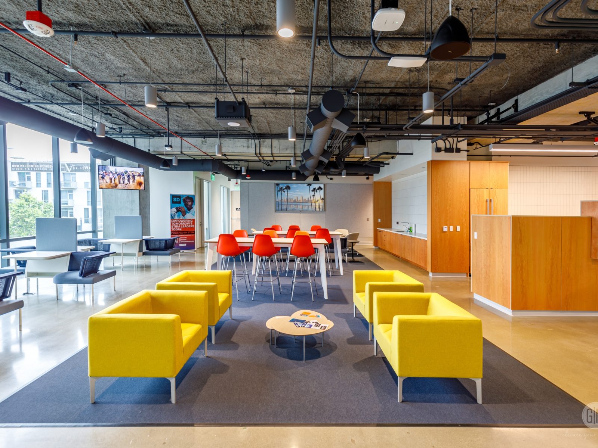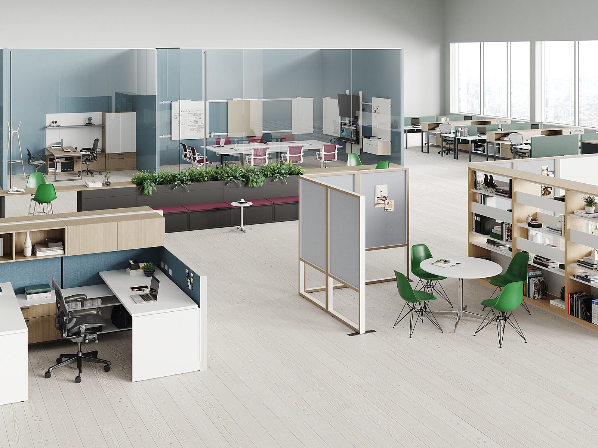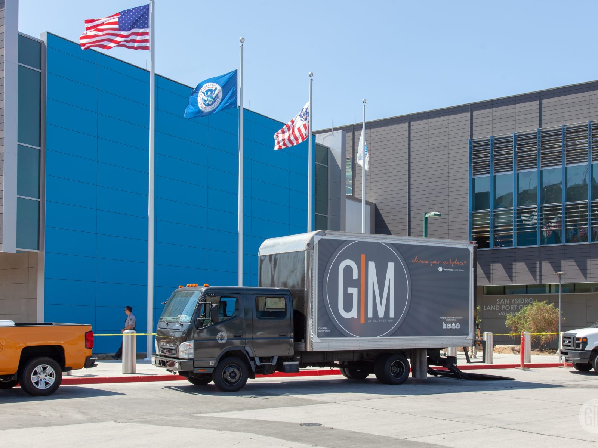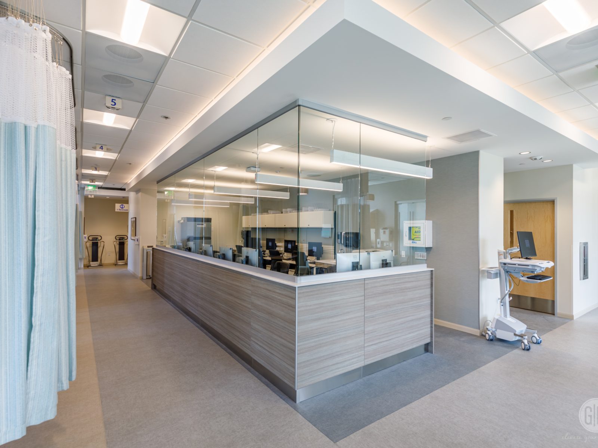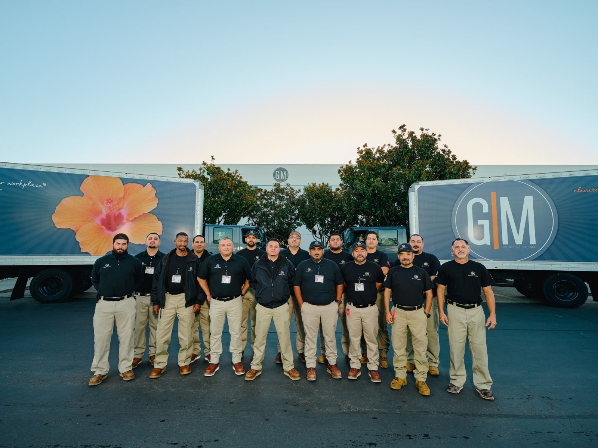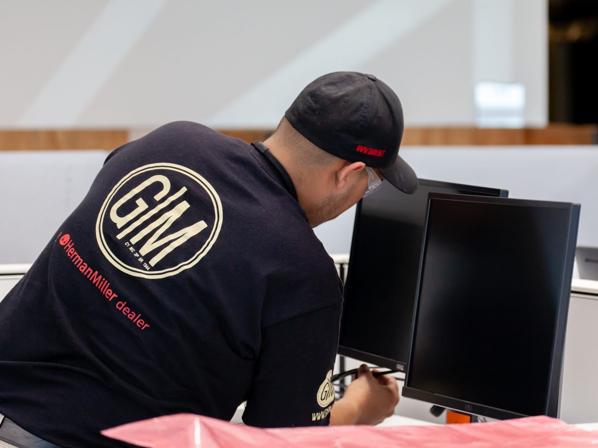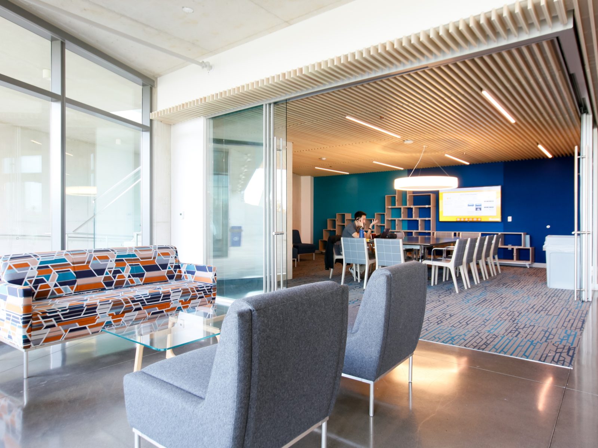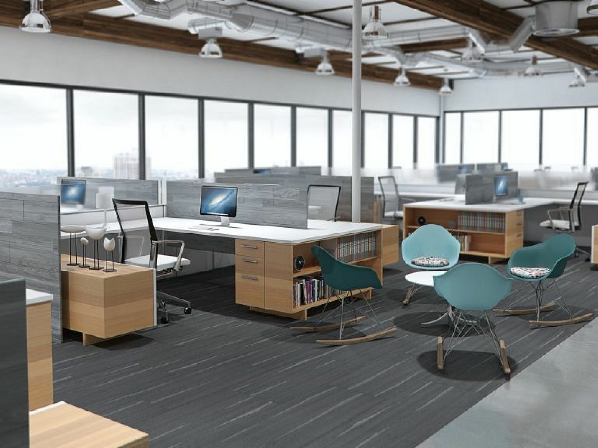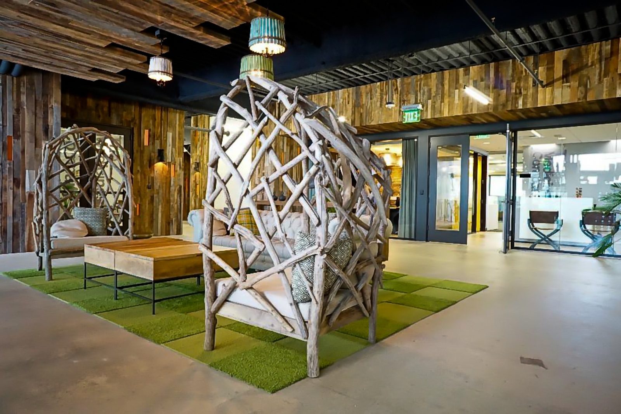Bristol-Myers Squibb
G|M Business Interiors created a unique and modern workplace for Bristol-Myers Squibb.

G|M Business Interiors, DGA Architects, and DPR Construction collaborated in creating an eccentric, hip, and collaborative office environment for Bristol-Myers Squibb. Located at the center of San Diego's biotech research hub, then named Receptos’ new headquarters occupies a total of 68,000 square feet on two floors. Featuring open office and collaborative work areas with an open-structure design, Receptos utilized glass office and conference room fronts to allow natural light to permeate the space and maintain clear views over the surrounding canyon.
Ceiling mounted speakers allow employees to customize their music playlists by section, while video conferencing capabilities are available in all conference rooms. Unique light fixtures, wood-wrapped columns, and custom furniture differentiate spaces within the office. On the first floor, a glass bi-fold door leads out to a private patio with custom, built-in BBQ.

